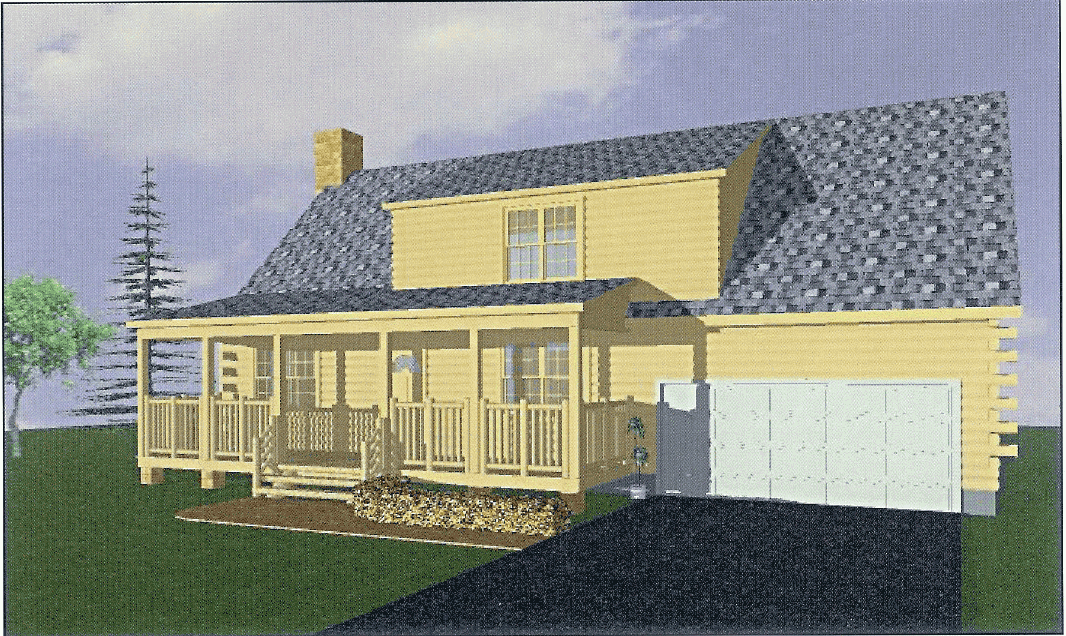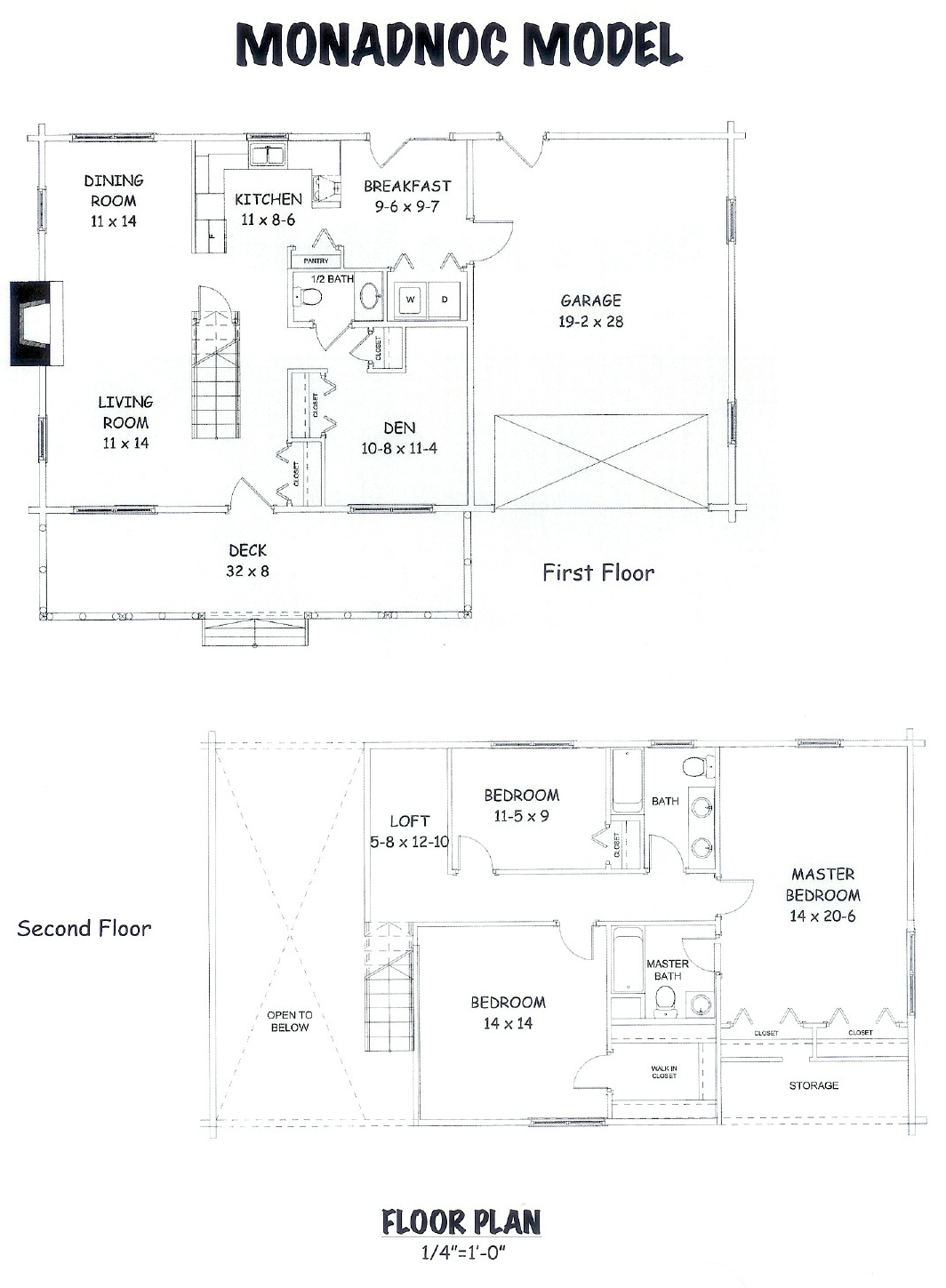Monadnoc Model Kit


The Monadnoc Model at 2044 square feet is one of the most versatile floor
plans. With two stories and two dormers, space is optimized for the average
family lifestyle. All vedrooms have been put on the second floor with
the first floor focusing on daytime activities.
This model even sports a den that can be set up as your family communications
room with plenty of space for the computer center as well as study area
for the kids. The garage is extra deep to allow for Dad's workbench and
tools or for the kids array of outside toys. A true family home with a
country flare from the Farmer's porch to the open cathedral ceiling over
the Living and Dining rooms. For pricing, see our
Log Home Package Prices.

